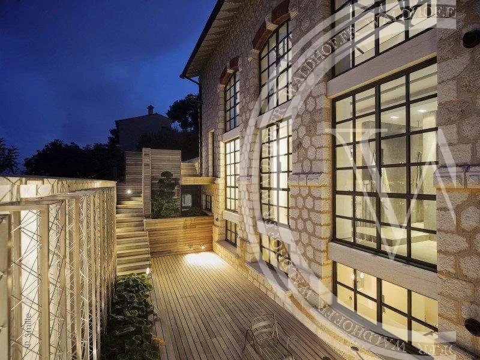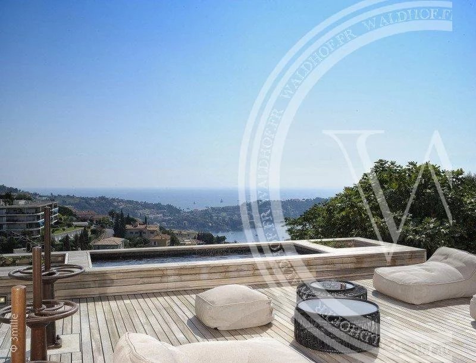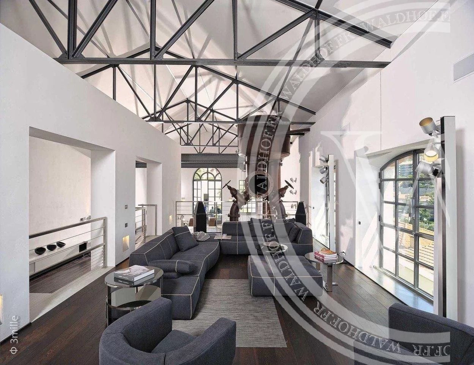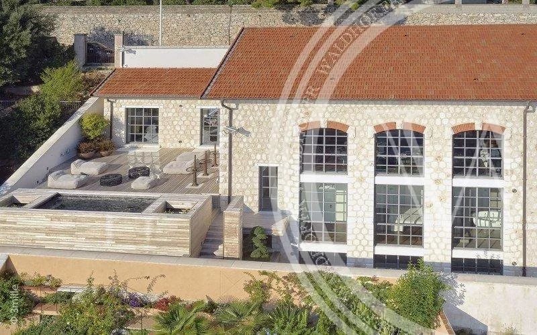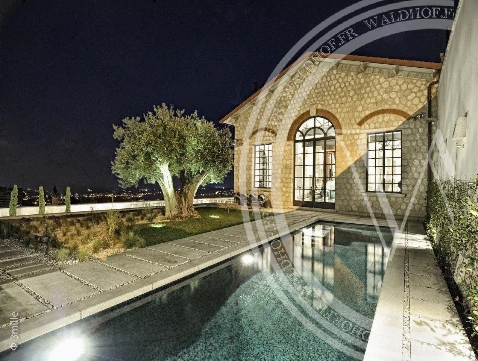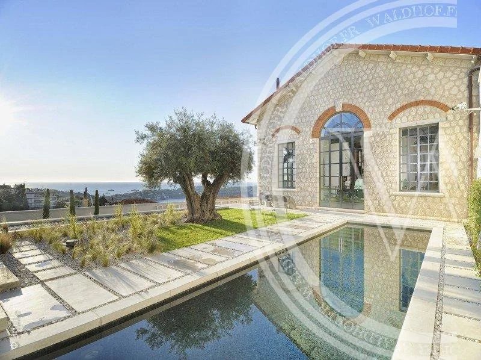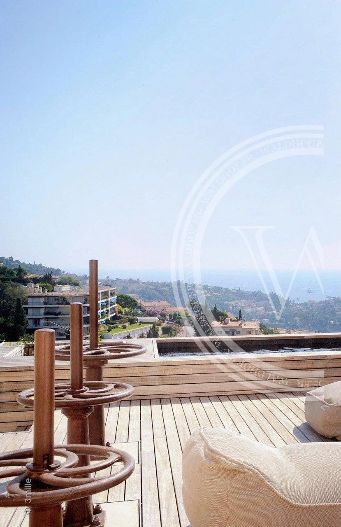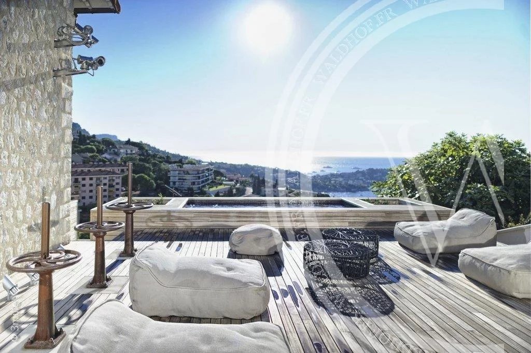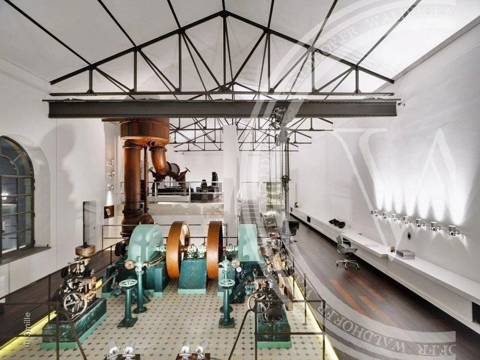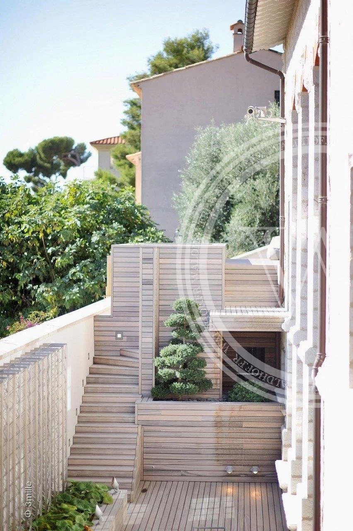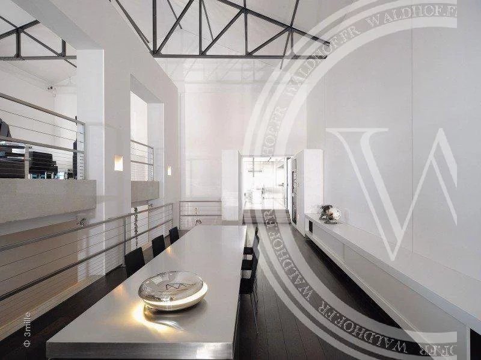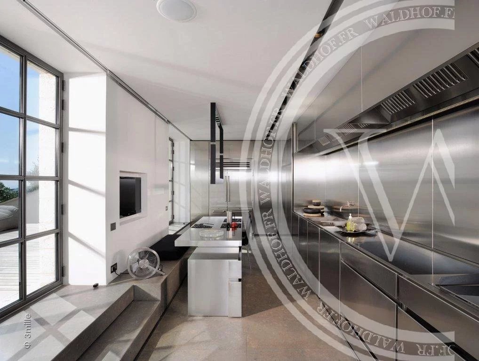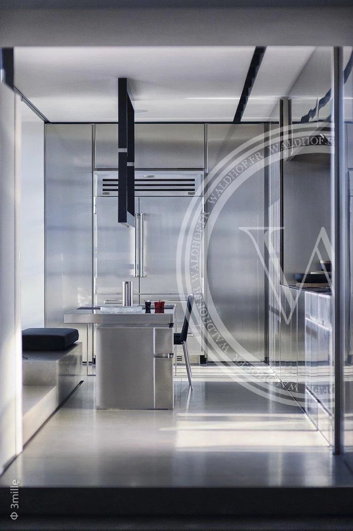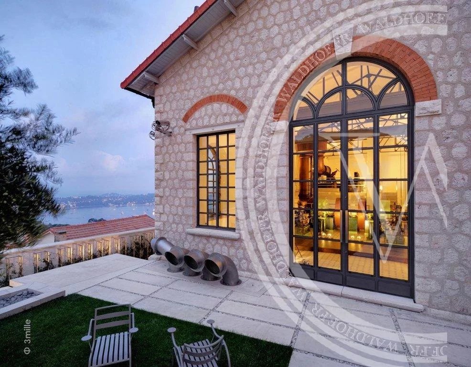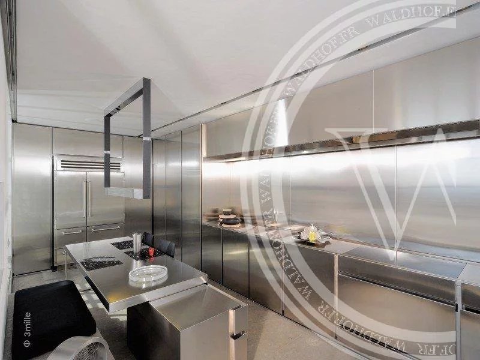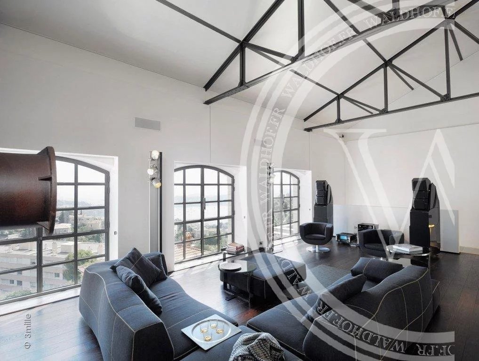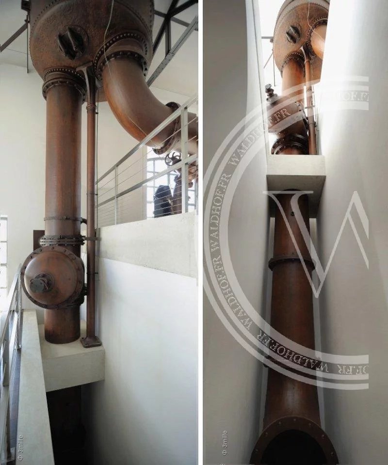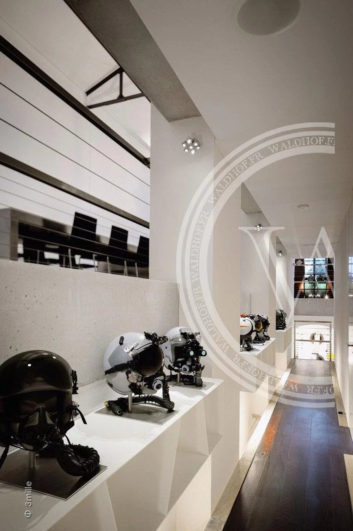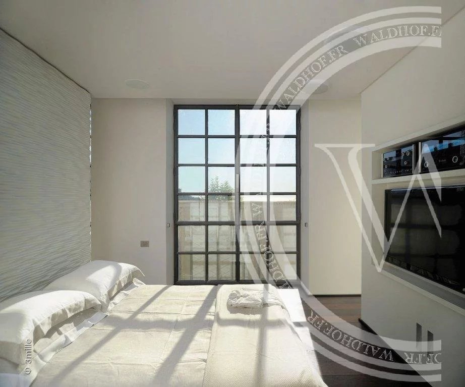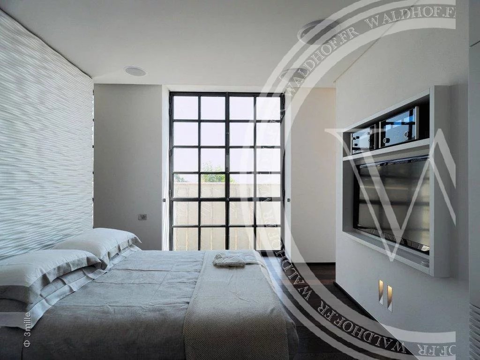Overview
Ref. 7867804 - Discover this luxurious property of 565 m² with spectacular views of Saint-Jean-Cap-Ferrat and the bay of Villefranche-sur-Mer.
This former industrial building from the beginning of the 19th century was completely renovated in 2011, offering an authentic retro style with large bulletproof windows and imposing metal beams.
Features :
- A vast 300m2 living room with a 600 kg stainless steel dining table adds an exceptional touch.
- A stainless steel kitchen, designed by the CEDH like the kitchens of Alain Ducasse.
- 5 bedrooms, including a master suite with private terrace offering stunning views of the bay.
- 40 in-wall speakers throughout the loft, powered by a McIntosh Laboratory New York audio system.
- A plot of 1500 m² with a heated swimming pool and a large jacuzzi for 10 people.
- Parking for 2 cars and a garage for 2 cars.
Do not miss this unique opportunity to spend a dream holiday on the Côte d'Azur. Contact us now to arrange a visit and discover this exceptional luxury property.
Summary
- Rooms 10 rooms
- Surface 565 m²
- Total area 1500 m²
- Hot water Boiler
- Condition Excellent condition
- Built in 1910
- Renovation year 2020
Areas
- 4 Bedrooms
- 1 Principal bedroom
Services
- Jacuzzi
- Swimming pool
- Air-conditioning
- Caretaker house
- Furnished
- Whirlpool tub
- Barbecue
- Car port
- Outdoor lighting
- Alarm system
- Security door
- Video security
- Spa

